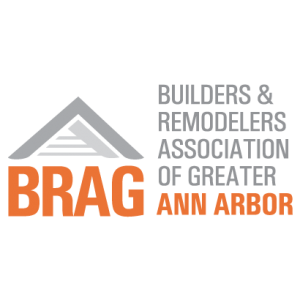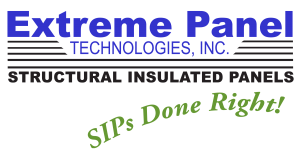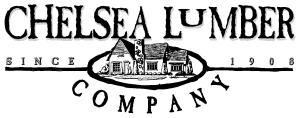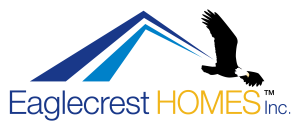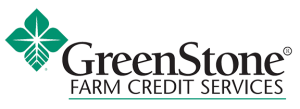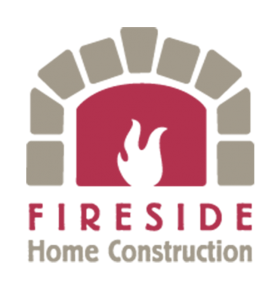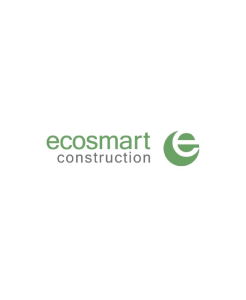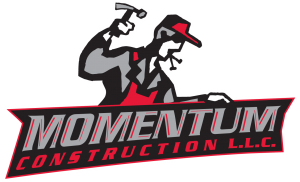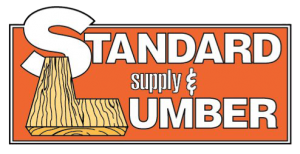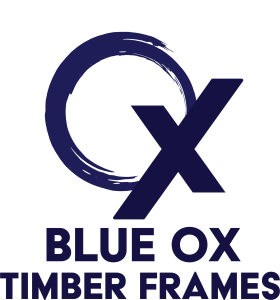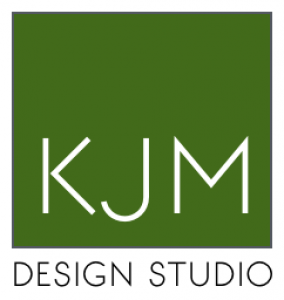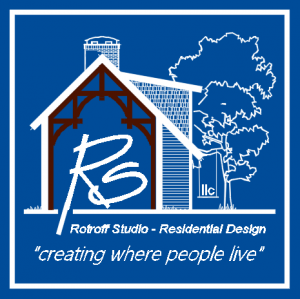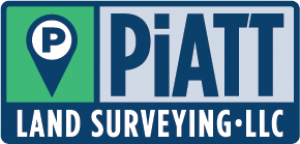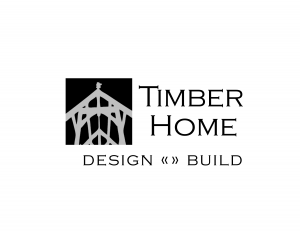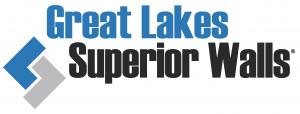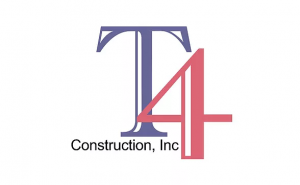Right Home’s Tecumseh accepted into prestigious Virtual Showcase of Homes.
A slightly modified version of our Tecumseh design has been accepted to be a part of Ann Arbor’s Virtual Showcase of Homes Oct 16 – 18, 2020, we are offering Zoom presentations each morning @ 900a. Please join us.
A unique opportunity to follow the construction of a third unique version of this design in the greater Ann Arbor, MI area. Please call for details.
A Look Inside the Tecumseh
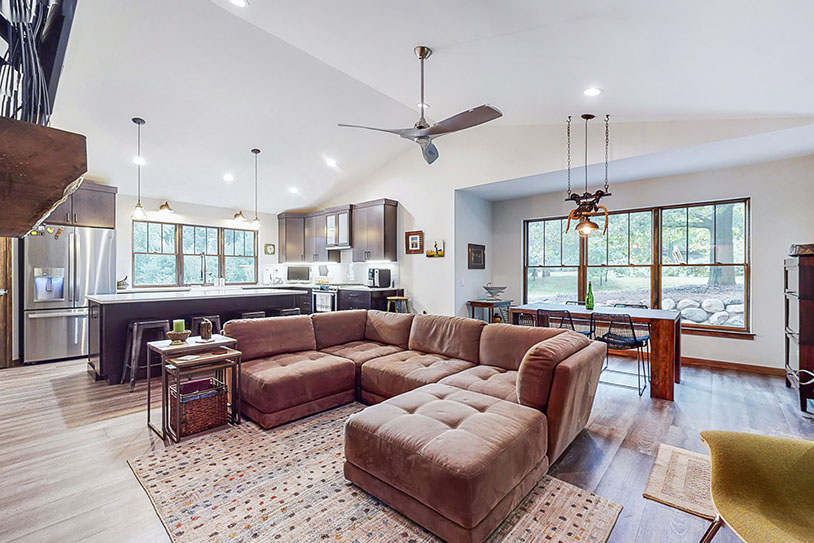
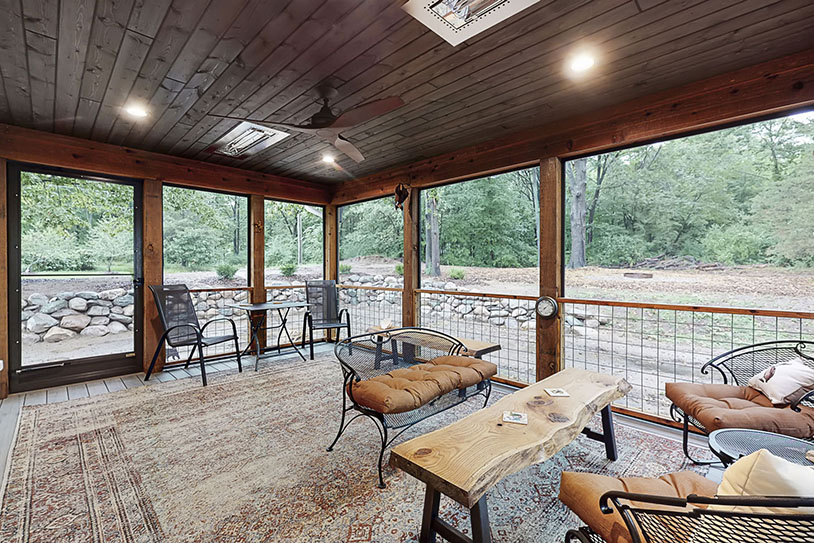
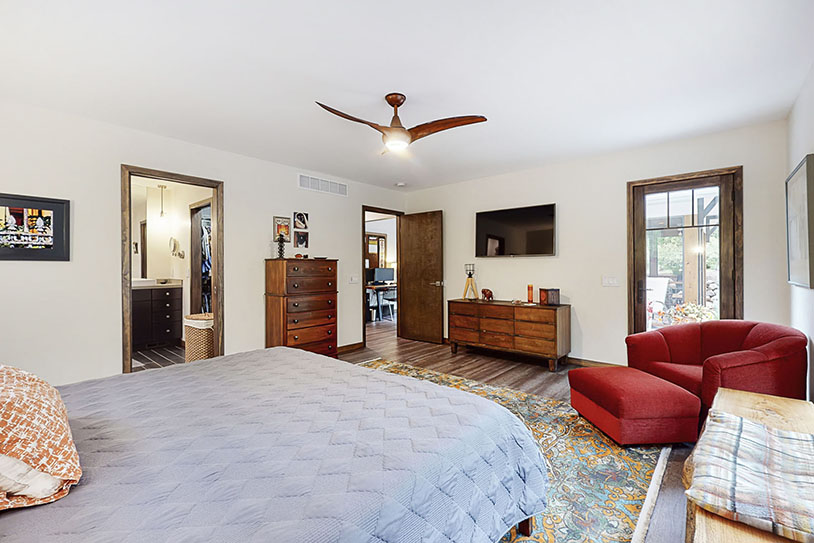
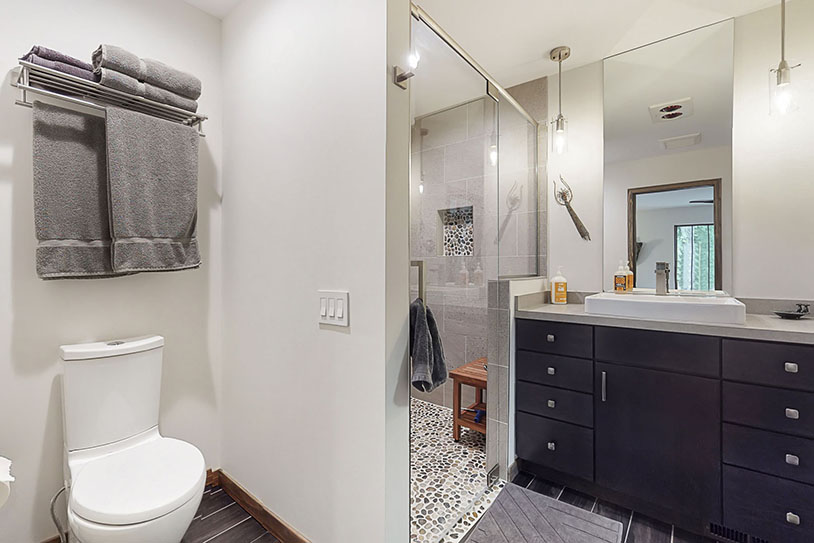
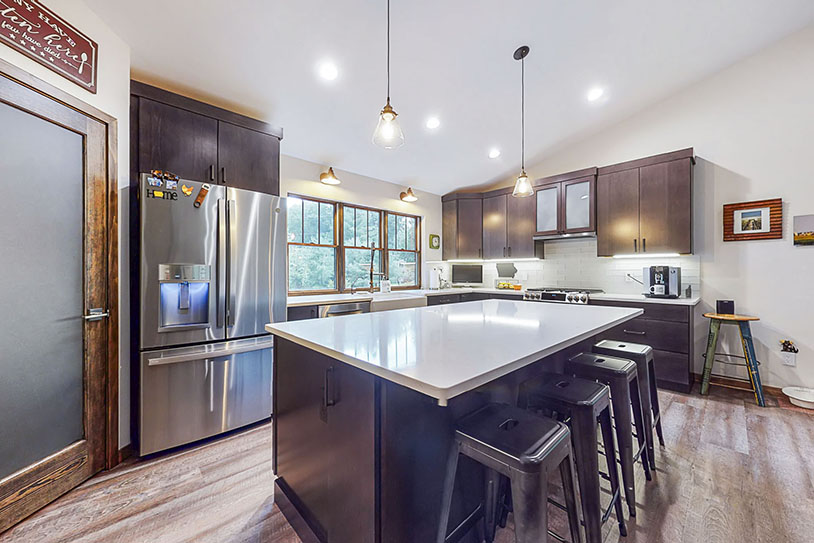
ABOUT HOME AND BUILDER;
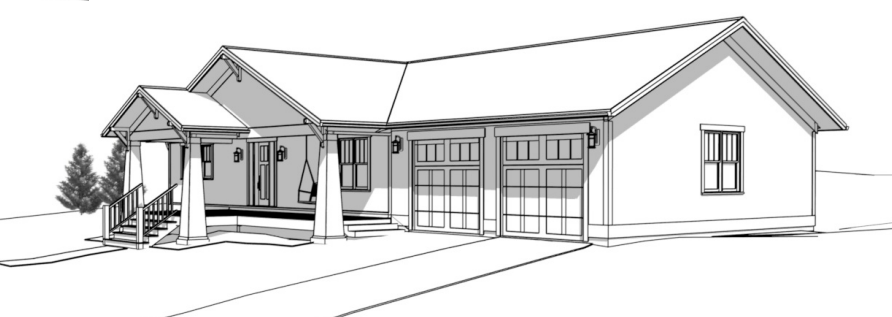
A variation of Right Home’s pre-designed Tecumseh, this home is ‘L’ shaped, has a large rear screened porch, and a connecting deck to the master bedroom suite. The full service mudroom laundry connection to the oversized 2 car garage makes for the ideal daily entrance for pets and people alike.
The open circular plan allows separate ‘office space’ and easy connection to the living – dining – kitchen great room area. A large kitchen island and pantry make for an extremely comfortable and creative lifestyle.
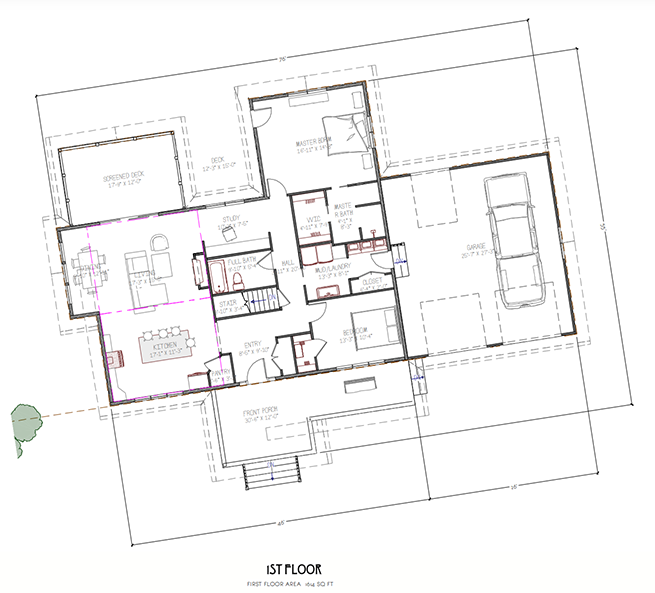
As if there were not enough space, there is a full basement with ample room for additional living, recreation, and hobbies. With the basement stairs directly across the hall from the full mudroom, materials and equipment can be easily taken to and from the garage.
Right Home relies on skillful, experienced, and talented builder partners and none better than Momentum Construction for this beautiful home. We have known and worked with Adam and Drew for over 15 years. Their execution and attention to the details while maintaining a competitive budget is testimony to their experience.

