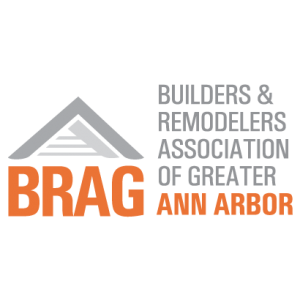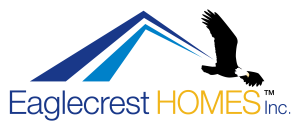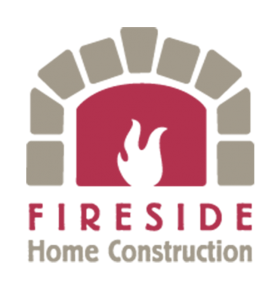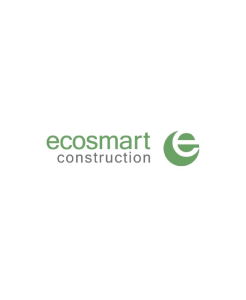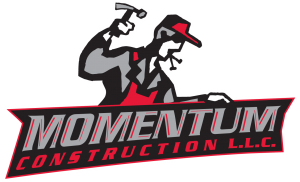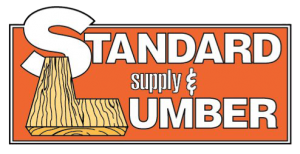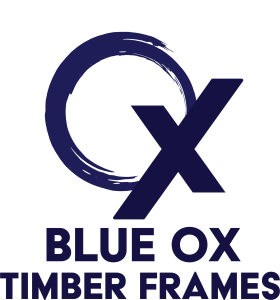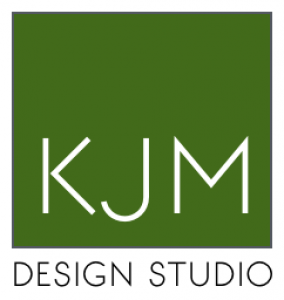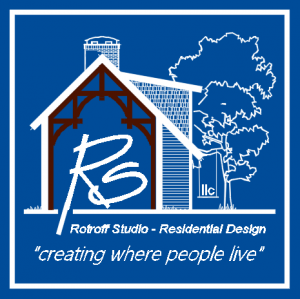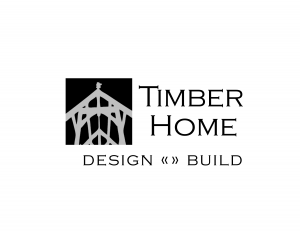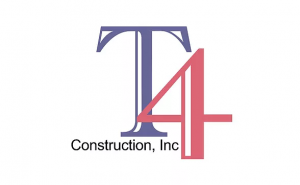
- Know what you want.
- We offer timeless, pre-designed plans that maximize use of space allowing you to down-scale and live right-sized.
- Please research various building systems such as pre-fabrication, Structural Insulating Panels, system building, and advanced component fabrication. These techniques provide you with predictable outcomes, on time, on budget, and as designed.
- Ask us for a design questionnaire which will help you organize your thoughts and dreams. Put an album of design images together (e.g. Houzz, Pinterest, etc.). We are happy to modify our pre-design to better fit your needs or use it as an inspiration for a custom plan.
- Determine how much you want to spend.
- Pre-qualify your ability to afford what you want to spend with an appropriate financial institution. Rules of thumb include; 1.) you can finance 2 1/2 times your income; 2.) typical mortgage payments for a 5% fixed, 30 yr mortgage payment is about $5.41 per $1,000 borrowed, add closing, insurance, and taxes;
- Research your total budget including land and all construction components, such as utilities, site development, landscaping, decks, porches, and patios, out buildings, HOA, insurance, permits, security, and more.
- Find out what a new home construction costs in your area– ask realtors, material suppliers, tradesmen, designers, local lumberyards, local building authorities or the local Home Builders Association. This is critical as the construction costs can vary widely from town to town. Ask us, we can help.
- Select one of our pre-designed or custom home plans.
- Get some input from friends in the business, go to a lumber yard and ask them, or go to the local Home Builders Association, you will be surprised how much information can be gleaned from these conversations.
- If you haven't built a home before, we recommend you attend local seminars, go to home shows, buy a 'how to build a home' book or even take a building class online or at a local community college. There are many design and construction opportunities available.
- Don't see a house plan that you want? Don't worry, we do custom designs too. We create custom designs for your preferred square footage, site, budget, and style.
- Call or email us to set up an initial meeting.
- The Right Home Company system built design and building system is the best of all worlds, offering classic style with an open interior design that fits your contemporary lifestyle and its extremely energy efficient, sustainable, low maintenance homes.
- Our designs focus on advanced building systems for the weather tight shell which is the heart of a home's structure; some call this a kit.
- Confirm that our home fits your budget and site
- One of our unique abilities is using a 3rd party independent analytical construction estimating system to help establish a realistic building budget in your new home area.
- If you get us your survey and site address or GPS info, using one of our pre-designs, we can help you evaluate your site and supply a basic site plan for a small fee.
- Whether you choose the pre-design or the custom plan path, we will help you explore the zoning, building codes, and covenants in your area.
- We will enter into our Design Agreement.
- Once all preliminary information is confirmed and agreed, we will enter into our Design Agreement. We will define and agree to a scope of work, schedule, and price. There will be many building and design considerations; basement, crawl, or slab foundation? Garage? You are entitled to a few interior, non-structural design considerations for your pre-designed final plans.
- There are 3 design phases whether pre-design or custom; 1st is the preliminary or Study Set of design documents, 2nd is the Design Development (DD) phase which allows us, the builder and financial institutions to ‘appraise’ the project to estimate construction costs and finance it, finally 3rd phase is Construction Documents (CD) that are used for permits, construction, and everything else.
- Using one of our pre-designs will save money and time.
- Financing often takes longer than expected.
- Need a design to complete financing and may take 10 weeks. We cannot complete design without your owning the land.
- Need to write down the overall program which includes budget, design definition (style, size, qualities), building site, general move in schedule.
- A more defined budget is completed with a DD level of design which we provide with the small down payment on the DESIGN AGREEMENT which is phased so that you are only spending money as the steps get closer to the final design phase.
- Do you need a builder, GC, or will you owner-build your home?
- We have qualified builders whom we have worked with in many areas. We can help you find and recommend a qualified builder.
- If you are an owner builder or an owner contractor, after 35 years experience, we have several programs to support you through your building process to a successful end. Read more about owner-builders
- It takes about 12 - 16 weeks to modify your pre-design & construct the weather tight shell.
- We offer a small down payment agreement that provides design documentation to help start budgeting, scheduling, and financing
- Next, the builder is chosen, final construction costs, schedule, finance, closing, and timing of permits are established.
- Then we help the builder schedule advance building pre-fabrication of the components to coordinate with the construction schedule. During this time we produce the final construction and permit drawings.
- Depending on design, about 8 weeks from start of construction, your high performance weather tight shell is substantially complete
- Following excavation and preparation, the pre-cost concrete foundation is installed in about a day ready for floor framing.
- The foundation should be back filled according to specifications, the framing materials will be delivered, the first floor installed and prepared for your Ready to Assemble home shell.
- Depending on design, in about 2 weeks the builder installs the SIPs, balance of framing, windows and doors, completing the shell, often called the kit or package.
- After the shell is installed, the builder completes your home.
- This installation is often referred to as the Weather Tight Shell (WTS) and is a major point of reference; builders now begin the interior work; rough mechanical and HVAC work, inside masonry begins, prep for all the cabinetry and millwork starts.
- The WTS is also a place owner builders usually take over the construction process.
- Depending on design, after another 4 months using a construction professional, you move in and celebrate a job well done.
- You will enjoy your home for generations of savings, cost of ownership is an immediate savings, our average 1800 sf designed home properly built in southern MI should heat for less than $1,000/yr.
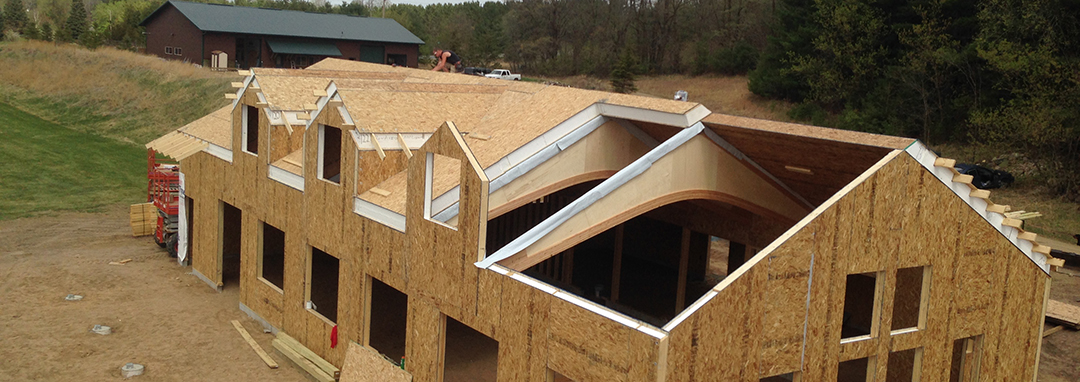
Our Advanced System Building Designs Provide You with a Stronger Shell that Saves You Energy, Money and Time.
We are not builders. We are designers of timeless smaller homes that provide builders with system designs and specifications to give you a better built home, on time and on budget.
-
Your plans are Energy Star rated and RESNET confirmed giving you early bragging rights. You can confidently say "... not only will my 1,800 sf home exceed code; it will save me up to 50% on my heating costs or about $1,000 using today's energy costs in a 6500 DDH climate (mid-Michigan)."
- Super energy efficient homes using smaller high performance furnaces.
- Your advanced component constructed shell is delivered to your site Ready to Assemble, substantially reducing installation labor by weeks.
- These advanced pre-fabricated systems provide a superior building with straighter truer walls allowing improved finish materials in less time; saving more money.
- SIPs are many times stronger than a conventional 2x4 wall making them safer and much more resistant to hurricane force winds qualifying them to be"... designated fortified... for safe living®...", a program sponsored by the Institute for Business and Home Safety, an insurance industry initiative making SIP built homes eligible for significant reductions in insurance premiums.
- Your smaller Right Home plan lives large with open space great rooms, higher ceilings, silence, peace and quiet, and more natural light.
Home Enclosure Specifies Structural Insulating Panels (SIPs) for the Envelope (Shell) and Your Comfort:
- All exterior walls are pre-cut to size and shape, all openings are ready for door and window installation, all according to the final approved plan.
- All roof are pre-cut to size and shape including optional style specific thinner overhangs, all according to the final approved plan.
Custom Designs with Right Home Company
Our experienced home designers will work with you to create your dream home that's right-sized and smart. Like bringing a camera lens into focus, a good project starts with the rough ideas that gradually become clear as the design is refined and developed. We begin with hand sketches and rough 3D computer models which progress through 2D CAD layouts and more detailed models, ending up with the technical details that allow for estimates and construction. Your custom home will use our high-performance Structural Insulated Panel (SIP) shell system that is energy efficient and near zero on-site waste during construction. Our agreement includes design and project management to help you along the way to building your perfect home; the Right Home Company is here to help.

