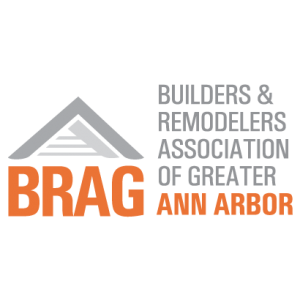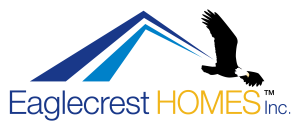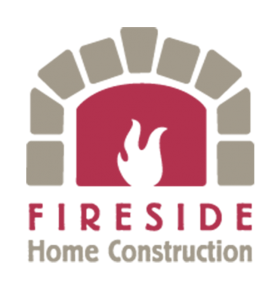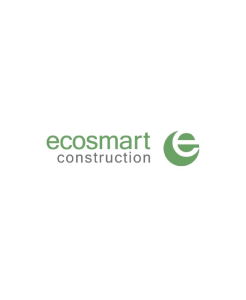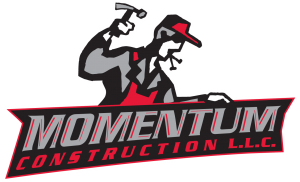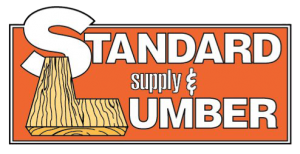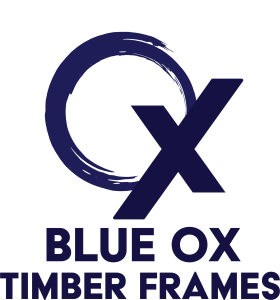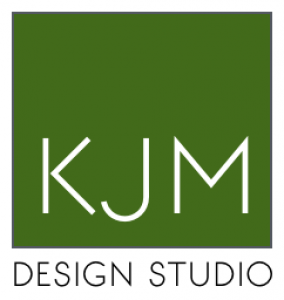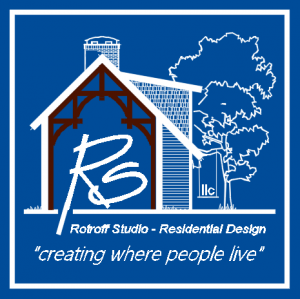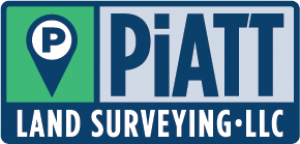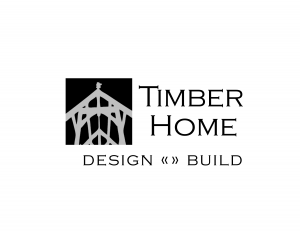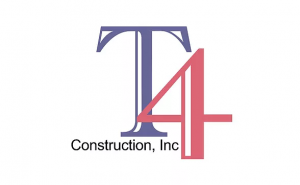Sign up for a time and money saving Pre-Design or enjoy the luxury of time and additional costs with a Custom Design
Your agreement with us includes help with qualifying and financing • our HOME_COST® reliable 3rd party analytical construction estimate • access to our Dedicated Builder and Supplier Partners • a Builder’s set of CDs • and a sharp focus on the key milestone of construction, the Weather Tight Shell, often called a kit.
PRE-DESIGN– one round of minor design changes within the envelope that is limited to interior space, without moving stairs or structural supporting walls • altering the foundation design from basement to crawl or insulated slab • adding a matching detached 24'x 24' – 2 car garage.
Your Site: We will happily review your building site using your information typically a survey and topographical documents. Tell us about the weather, views, main access road, local codes, zoning (setbacks) and utilities. We will review the information, make suggestions and, if needed or desired, propose a cost to produce your site plan.
CUSTOM DESIGN–A design interview with one of our experienced home designers to create your dream home that's right-sized and smart. Like bringing a camera lens into focus, a good project starts with the rough ideas that gradually become clear as the design is refined and developed. We begin with hand sketches and rough 3D computer models which progress through 2D CAD layouts and more detailed models, ending up with the technical details that allow for estimates and construction.
Your Site: We review your building site using your information and any information we gather from our communications with the building authority. The design interview will tell us about the weather, views, main access road, local codes, zoning (setbacks) and utilities. We include a site plan with our CUSTOM DESIGN agreement.
In all design cases– “Weather Tight Shell" is our focus and standard milestone often referred to as the Lockable Shell, or HIGH PERFORMANCE Shell, or the Package, or the kit” is ‘lockable’ and secure. While it is supplied by your builder, it includes: An Improved pre-cast basement • Engineered floor systems • An envelope of Structural Insulating Panels (SIPs) walls and roof • High performance vinyl windows and insulated entry doors • Optional prefabricated interior partitions and stairs • A Builder’s set of construction drawings • Delivery of materials to your job site and installation by professionals.
The Process– Choose a design path - Pre-Design or Custom Design • Confirm design meets intended location, local codes, budgets and schedule • Make desired design changes • Complete financing • Choose builder • Schedule construction. A General Schedule: Your construction team needs 8 to 10 weeks from completion of CDs (longer for CUSTOM) to installation of your HIGH PERFORMANCE shell • Your builder knows how long to key milestones • about 4 weeks completes breaking ground to foundation • 4 weeks completes your Weather Tight Shell • Average construction time on site for a turnkey ready to move in home is 5 to 9 months depending on time of year, location, complexity of design, and availability of labor and materials.
We sell Sustainable Designs using system built components and we provide OWNER REPRESENTATIVE (OR) services combined with management advice and scheduling coordination on behalf of the owner, often referred to as Project Management.
Depending on our client’s availability to the job site, we will facilitate an ‘appointed agency’ agreement with the owner allowing us to act on behalf of the owner with full disclosure and power to take care of all the details. This significantly improves schedules, predictability, and costs.
The owner becomes the homeowner contractor who takes the responsibility of building their home while we provide experience and advice for owners to approve quotes, review permits, and review all payments on their behalf – we are an open book with no hidden costs. The licensed suppliers (including mechanicals, plumbing, electrical, HVAC) may pull those permits. We, as the Owner’s Representative, assist and oversee the project, program, and process. We vet suppliers, offer choices, and make recommendations to the owner who has the final decisions. Our agency agreement ends at a predetermined point such as Certificate of Occupancy, rough mechanical inspections, or completion of the Weather Tight Shell.
This business model is a win-win arrangement; the owner has full knowledge and control of their home and its costs while we are their experienced advisors. This approach has the opportunity to save total costs. Our contracted fee includes cost of design, administration, and time to be the Owner’s Representative during the agreed scope of work. The fees are dependent on the scope of work. All costs are documented and open to the owner.
Construction Budget– We know good design requires a construction budget. Personal choice and your site will make a cost difference. And while $/sf are un-reliable, our experience in the MIDWEST is new construction ranges from $180/sf to $225/sf.
Default specifications include– an NZR home built in a northern Climate Zone 5 (CZ5 ) of 6500 DDH & 1000 DDC climate • full pre-cast advanced basement foundation system • backfilled and balanced site • engineered floor system materials • HIGH PERFORMANCE SIP SHELL • low maintenance composite siding & trim materials • 45 yr. asphalt shingles • high performance triple glazed & low E windows • quartz counter tops • solid wood cabinetry and millwork • wood floors, ceramic tile walls and floors in wet areas • painted gypsum walls, ceilings and trim • high performance HVAC including Ductless Air Heat Pump MULTI ZONE for heating with an HSPF rating >10 and cooling with a SEER rating >21, ENERGY STAR plumbing & electrical systems and components with allowances for fixtures. We specify and design to HERS ratings <40 and <4 ACH 50. Budgeted separately are land, site access, utilities, out buildings, landscaping, design, management fees, engineering, permits, HOA requirements, etc.

