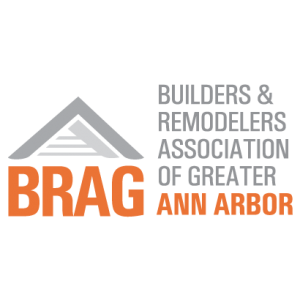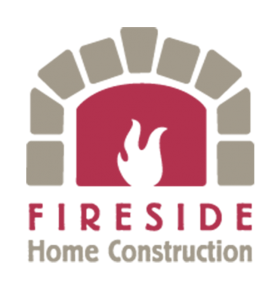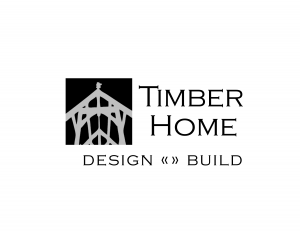What is a Kit Home?
By Stewart Elliott, Co-founder Right Home Company
Prefabrication has been around since the turn of the 20th century, remember the Sears & Roebuck homes starting in 1908, they shipped the building components for ENTIRE homes in a Railroad boxcar to an owner in expanding America. Because of the huge catalogs by Sears and Montgomery Wards @ ~3 lbs. and 1700 pgs. both selling homes, these homes became known as ‘Mail Order’ or ‘Catalog’ and ‘Kit’ homes.
Today’s internet replaces those enormous catalogs. As a result, these ‘mail order’ kit or prefabricated home components are experiencing a large resurgence. Surely this is driven by many factors including, a wide range of size and style, controllable costs, amenities, ease of construction, mature delivery system, simplified design process, meet all local building codes, meet HOAs, and more.
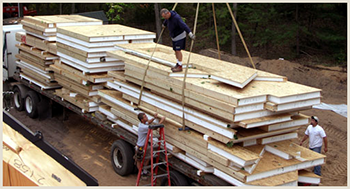 Kit also known as Package homes are a specific type of pre-fabricated building. Unlike modular or mobile home, a kit home is Ready to Assemble (RTA) and requires site installation and assembly of the pre-fashioned parts. These advanced construction packages include a variety building components ranging from a ‘shell’ of SIPs to pre-fabricated floor, wall, and roof framing. Because these larger wall, floor, and roof component assemblies, often called panels, can be shipped flat on semi-truck trailers, the shipping is easier, less restricted, and less expensive.
Kit also known as Package homes are a specific type of pre-fabricated building. Unlike modular or mobile home, a kit home is Ready to Assemble (RTA) and requires site installation and assembly of the pre-fashioned parts. These advanced construction packages include a variety building components ranging from a ‘shell’ of SIPs to pre-fabricated floor, wall, and roof framing. Because these larger wall, floor, and roof component assemblies, often called panels, can be shipped flat on semi-truck trailers, the shipping is easier, less restricted, and less expensive.
Modular and mobile homes are limited to a variety of highway restrictions. While there are special permits for up to 14’ width and weights exceeding the 46,000 pounds, the typical delivery is 102” wide, 102” high, up to 53’ in length, and up to 46,000 pounds. Shipments over these allowances require special permits, signage, and travel escorts or pilot vehicles which all add to shipping costs and may limit destinations.
SIP home packages fall under the ‘advanced building technology’ components category for a home. These pre-assembled systems allow for a wide range of style, size, and floor plan design from small cottages, to humble bungalows, to more elaborate Colonials, to larger Craftsman Lodge style, to today’s Barndominium, at specified and controllable prices.
This is not a package of loose lumber shipped by a lumber yard. An often used comparison is a site framed 2-story conventional 2,000 sf home has about 2,150 sf of wall area which is ~17,000 bf of 2x6 and sheathing material and some 1,200 pieces of lumber that must be secured together.
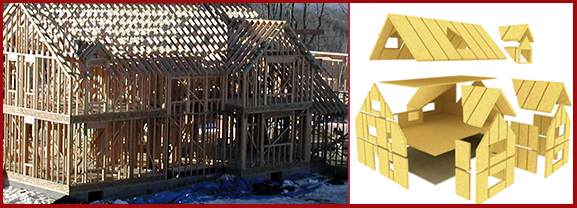
The lumber in the same 2,150 sf of wall using SIPs, top and bottom plates, splines, window and door bucks, corners, and both layers of OSB is less than 3,500 bf – one fifth the lumber of a 2x6 conventional wall. And there will be about 30 SIP panels and 170 miscellaneous lumber pieces!!!
Additionally, plants that produce pre-fabricated building components must meet certain governmental certifications, approvals, and 3rd party inspections. The installed products must meet final inspections on site during and after installation by the local building authorities.

